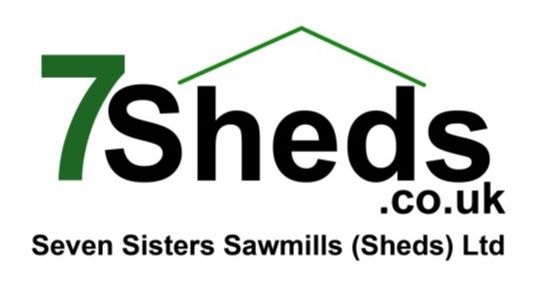Timber WorkshopsPrices start from £1,850
Workshops tend to have 7' high walls or higher if discussed during the design phase. They are built with 44mm x 70mm framework due to the sheer size they are built in. this helps to spread the weight of the roof equally across the build.
37' x 12' Garage, Workshop & Storage
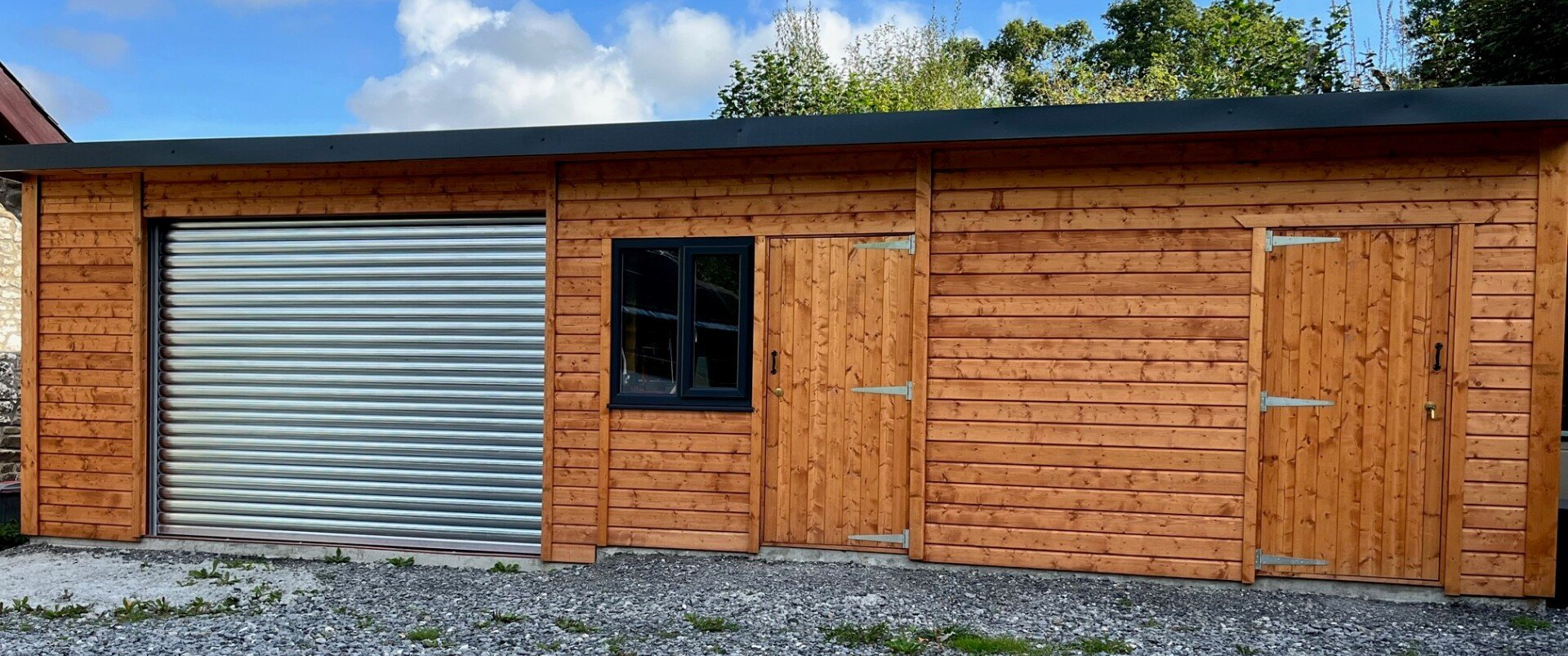
This building was separated into 3 areas. The first area was 17' x 12' which was the garage with the roller shutter doors installed at a later date by the customer. The Workshop with the PVC opening was 10' x 12'. both wooden doors you can see had key locks installed ensuring the safety of the building. To the right side there was another door installed in the same way as the 2 you see. The third area for Storage was 10' x 12' on the far right hand side.
10' 3" x 12' 3" Garage/Workshop with PVC
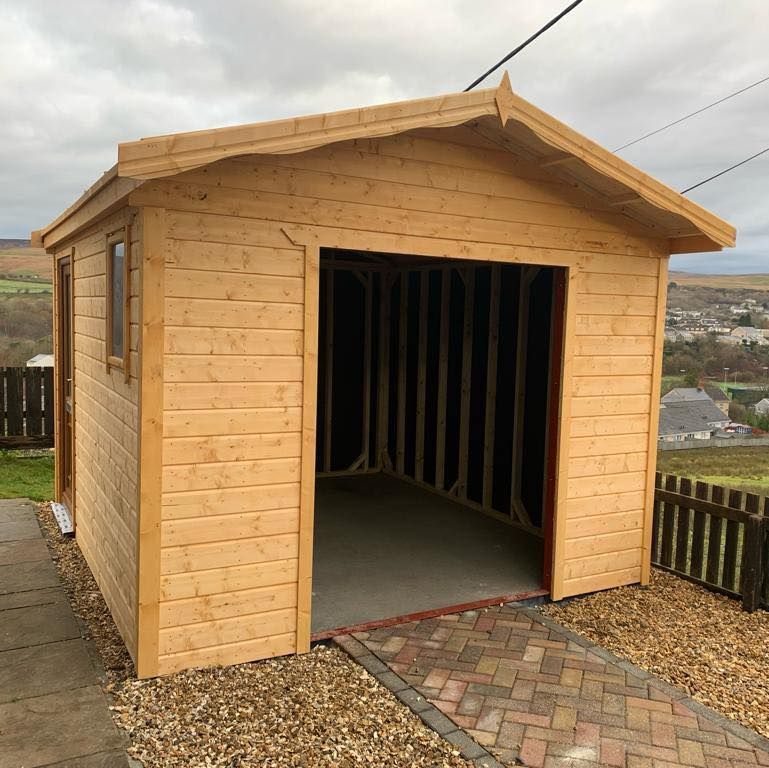
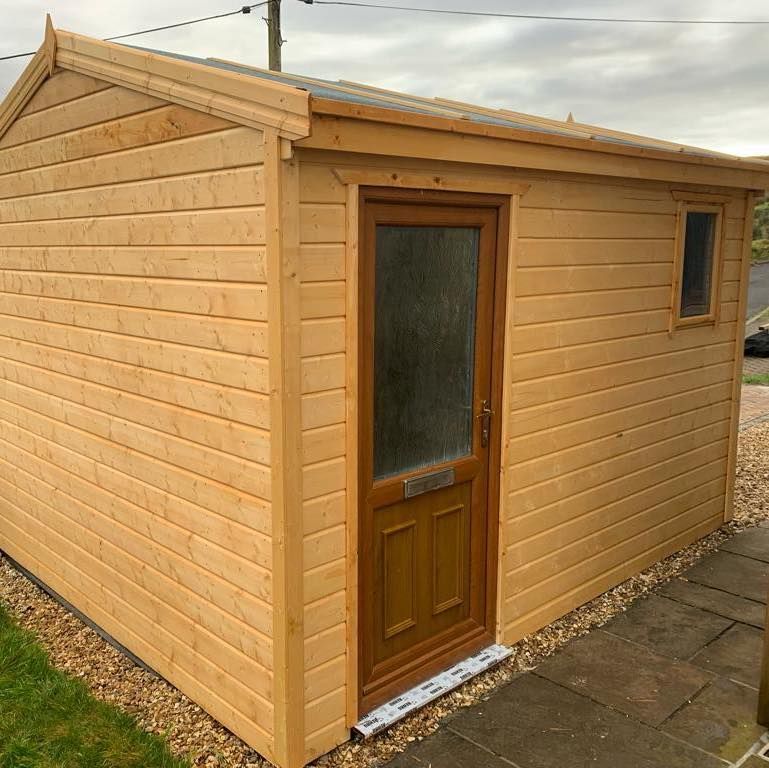
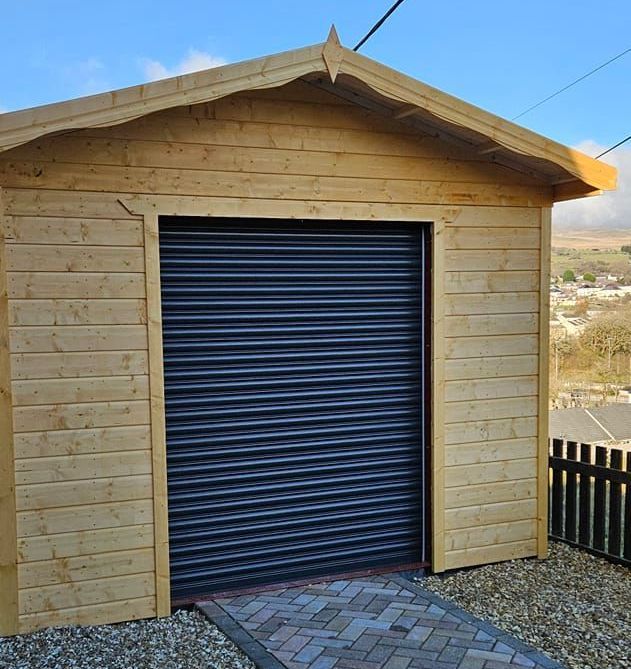
Base: Customer had a concrete base and ramp with blocks going up to the front already so the building needed to be built to suit the base.
Building: No floor (because said floor and base prep carried out correctly) Opening with a metal frame built in as there will be a roller shutter door installed by another contractor. Deluxe Workshop style, meaning walls to the eaves are 7’3”. 44mm x 70mm framework lined inside. Flat shiplap with the finishing trims for this. Doorway for the customer to supply and install a PVC door. Single opening window. Customer posted on our Facebook page a photo of the roller shutter door in situ upon completion.
Combined Workshop and Log store
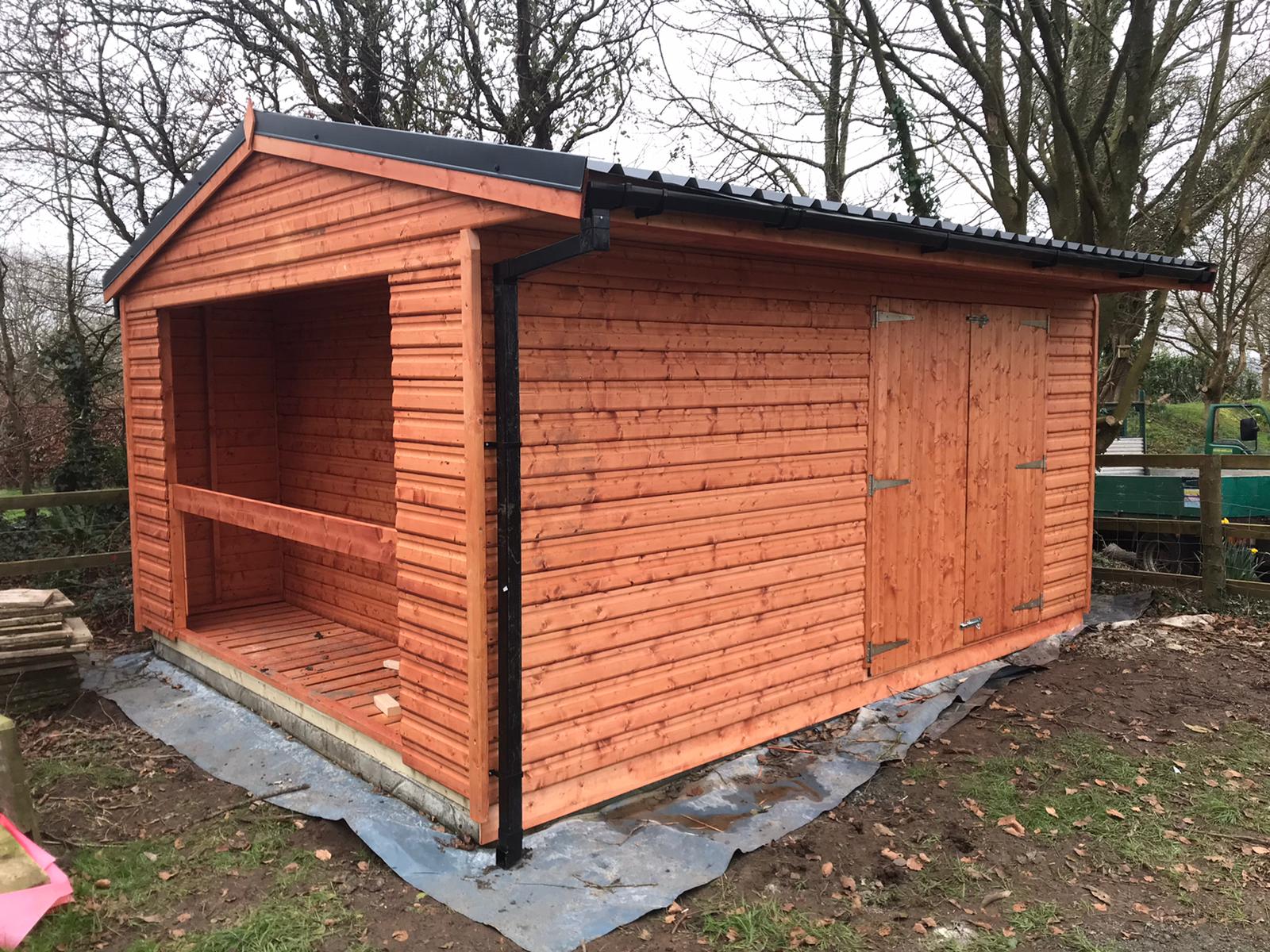
16' x 13' combined workshop and Log Store. 2 buildings under 1 roof. A double door Workshop with large Log Store to the side.
15' x 8' Workshop
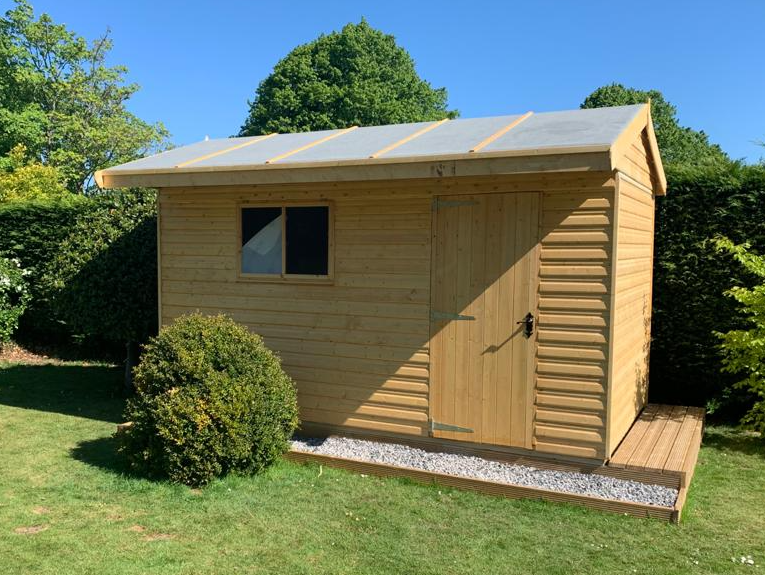
Installed with a 2' Overhang and standard set of windows upon order.
10' x 7' Workshop
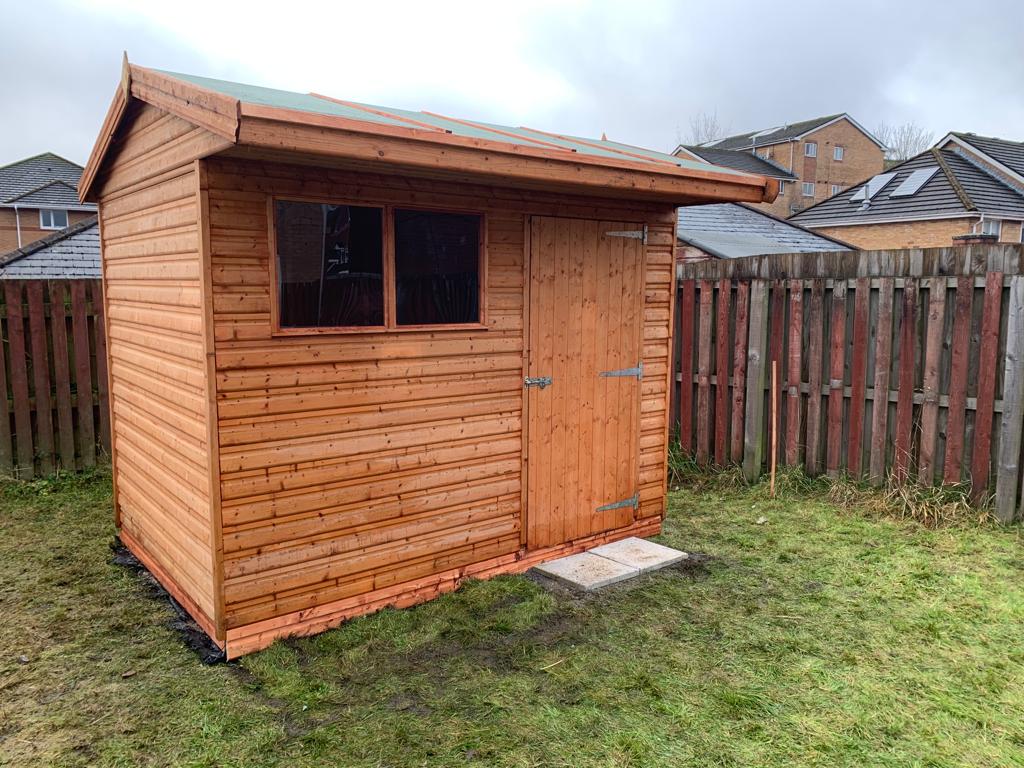
Treated Red Cedar this workshop is perfect for any hobbies.
24'6" x 13' Workshop, Storage and Summerhouse Combined
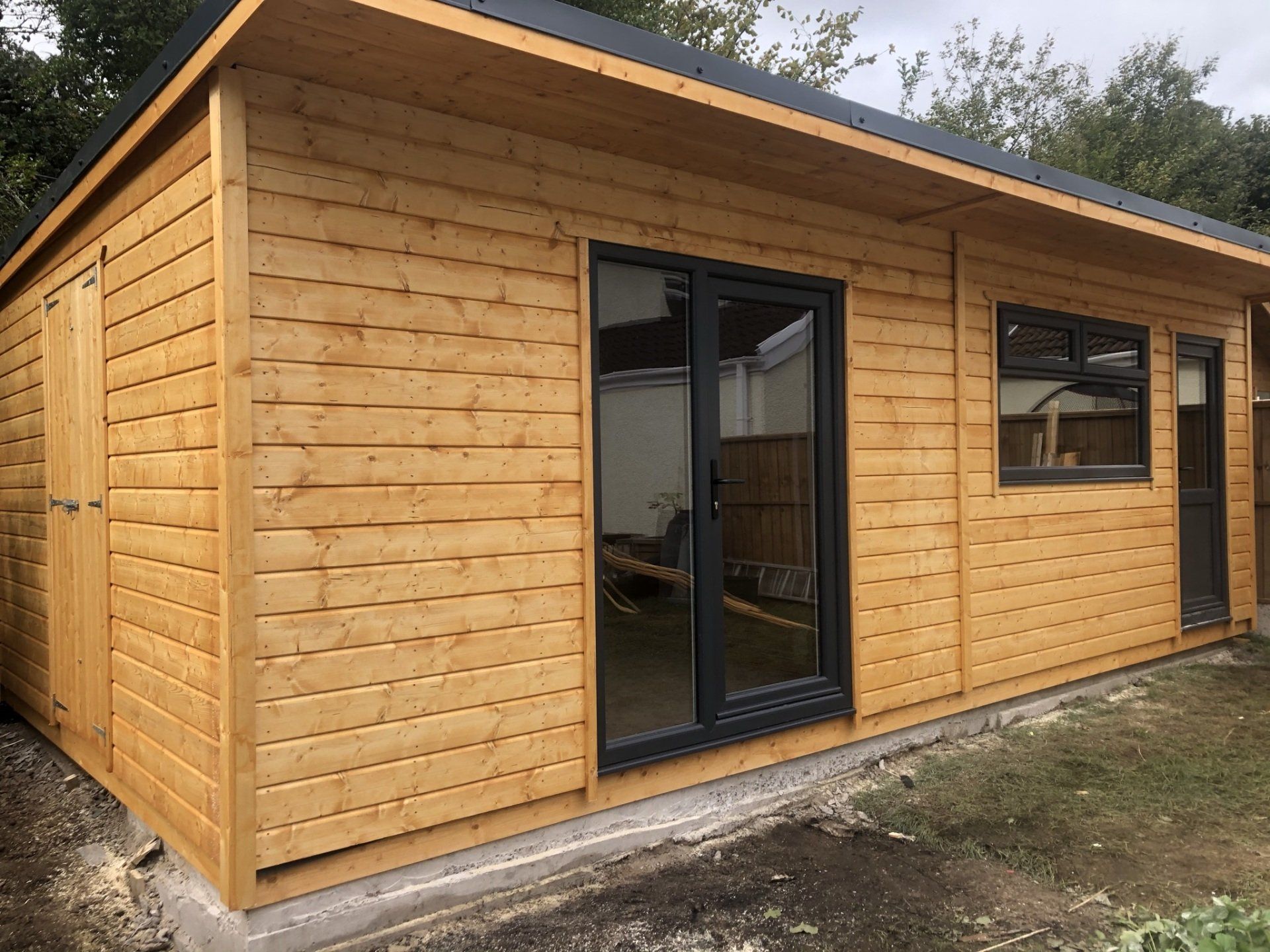
Installed with Anthracite PVC doors and windows selected by the customer, Box profile sheets on roof. A wooden door on the left which was access to the storage area at 1metre x 13'. The Single PVC door with window was the Summerhouse area measuring approx 3.8m x 13'. The Workshop was the remaining space with the size of 2.3m approx x 13'. all buildings are separated with divisions that were moved into place during the installation until the customer was happy.
16' x 12' Delux Workshop
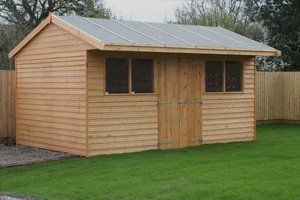
16' x 10' Workshop
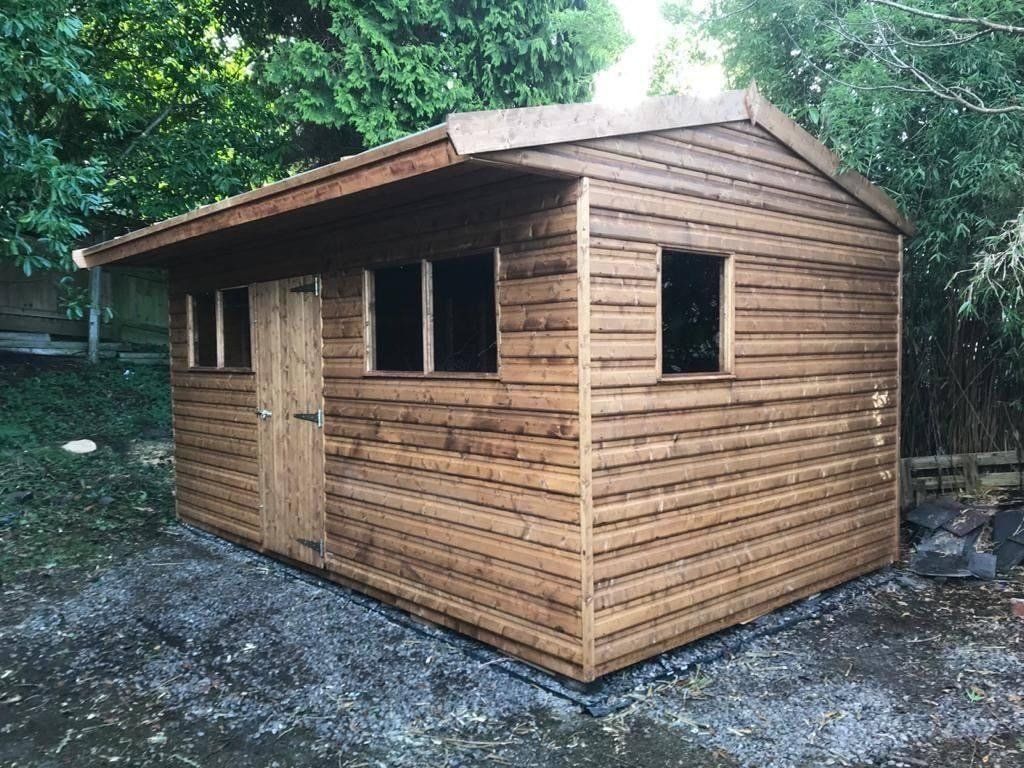
A 16' x 10' workshop with additional windows to the side.
If you want items such as windows in certain parts of the building, please let us know during the ordering process.
Workshop & Stable Combined
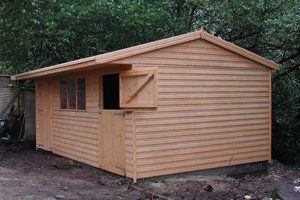
10' x 10' Standard Workshop
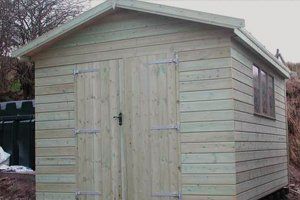
Heights
- Eves: 7'0" (2133mm)
- Centre: 9'6" (2895mm)
- Eves: 7'6" (2285mm)
- Centre: 10'0" (3048mm)
- Highest Point: 7'6" (2285mm)
- Lowest Point: 7'0" (2133mm)
- Highest Point : 8'0" (2438mm)
- Lowest Point: 7'6" (2285mm)
Contact Us to make an enquiry.
Thank you for contacting us.
Please allow us 3-5 Working days to reply.
Check your Spam/Junk folder if you haven't had a reply after this time.
Oops, there was an error sending your message.
Don't know what happened there...
Please try again later.
