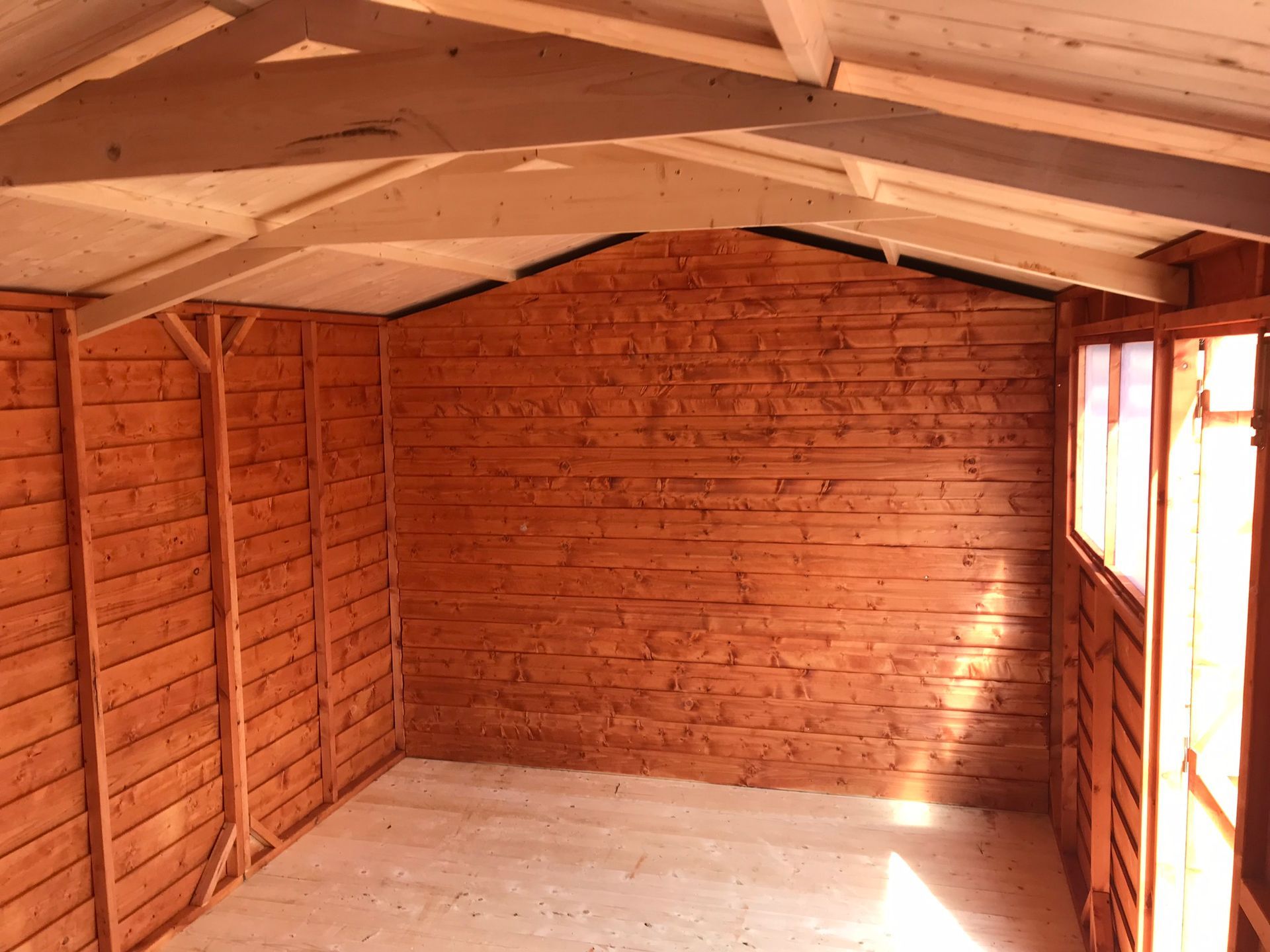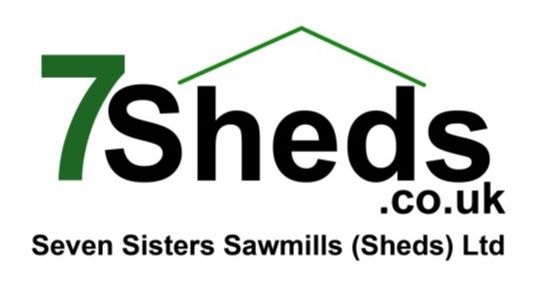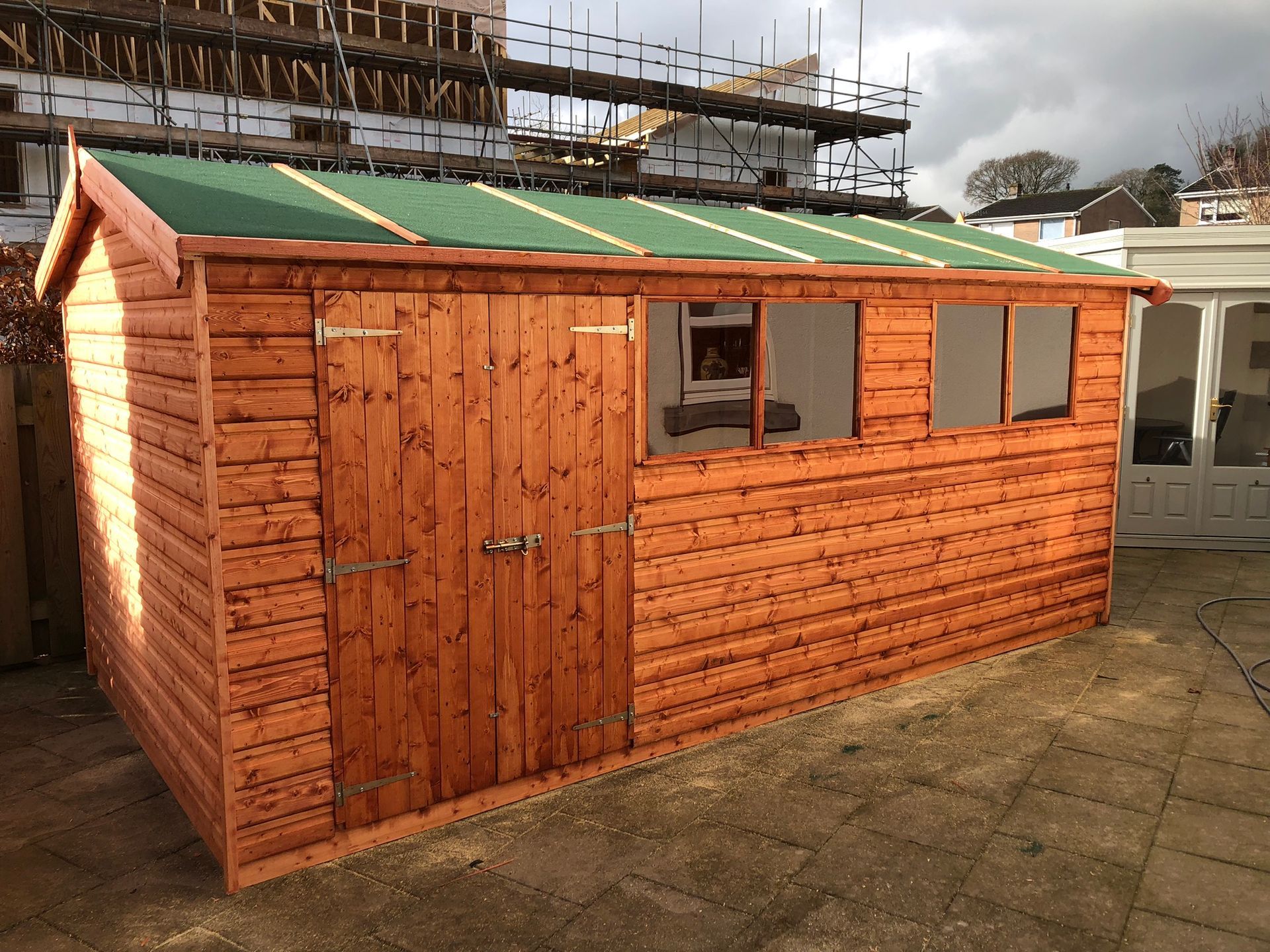Get in touch
Reverse Apex
Design Spec
Walls
- 6'3" Walls meaning 6" higher than your standard shed with us.
- Using our own design Shiplap overlapping by 3/4"
Floor
- Tanalised Rafters
- 19mm Floorboards
Roof
- 2x1 timber
- T&G
- Green Mineral Felt
- Batons to secure the felt on sides and on each rafter along the roof to ensure the felt is held securely.
Additional options of:
- Additional Doors, Double Doors
- More Windows.
- Metal Box Profile sheets on the roof with guttering.
Reverse Apex - what are they?
Like our sheds but 6" higher, allow for doors to be put on either side.
Height is same as our Summerhouses, Contemporary buildings.
Many photos are added on our Facebook page of buildings delivered https://www.facebook.com/SevenSistersSawmillsShedsLtd
Photo of an internal divider within a Reverse Apex

The contents of this website are the property of Seven Sisters Sawmills (Sheds) Ltd and no reproduction, in any form, can be made without the written permission of Seven Sisters Sawmills (Sheds) Ltd.
Contact Us to make an enquiry.
Thank you for contacting us.
Please allow us 3-5 Working days to reply.
Check your Spam/Junk folder if you haven't had a reply after this time.
Oops, there was an error sending your message.
Don't know what happened there...
Please try again later.
Tel: 01639 700288
Email:
sales@7sheds.co.uk
Opening Times
Monday - Friday 9am to 4pm
Saturday 10am - 2pm
Sunday Closed
Address:
Seven Sisters Sawmills (Sheds) Ltd
7 Dulais Road,
Seven Sisters,
Neath Port Talbot,
SA10 9EL
© 2024. The content on this website is owned by us and our licensors. Do not copy any content (including images) without our consent.











