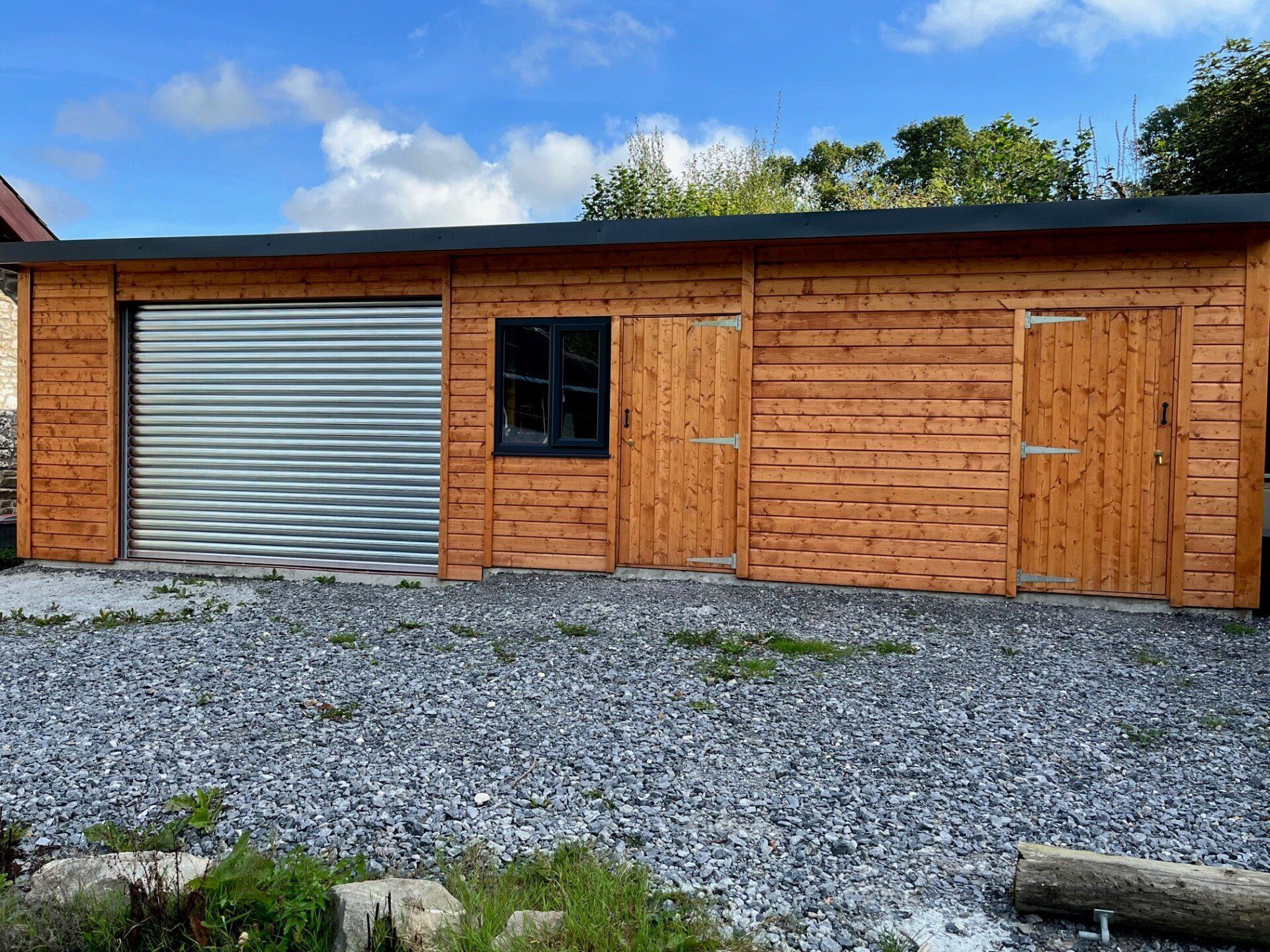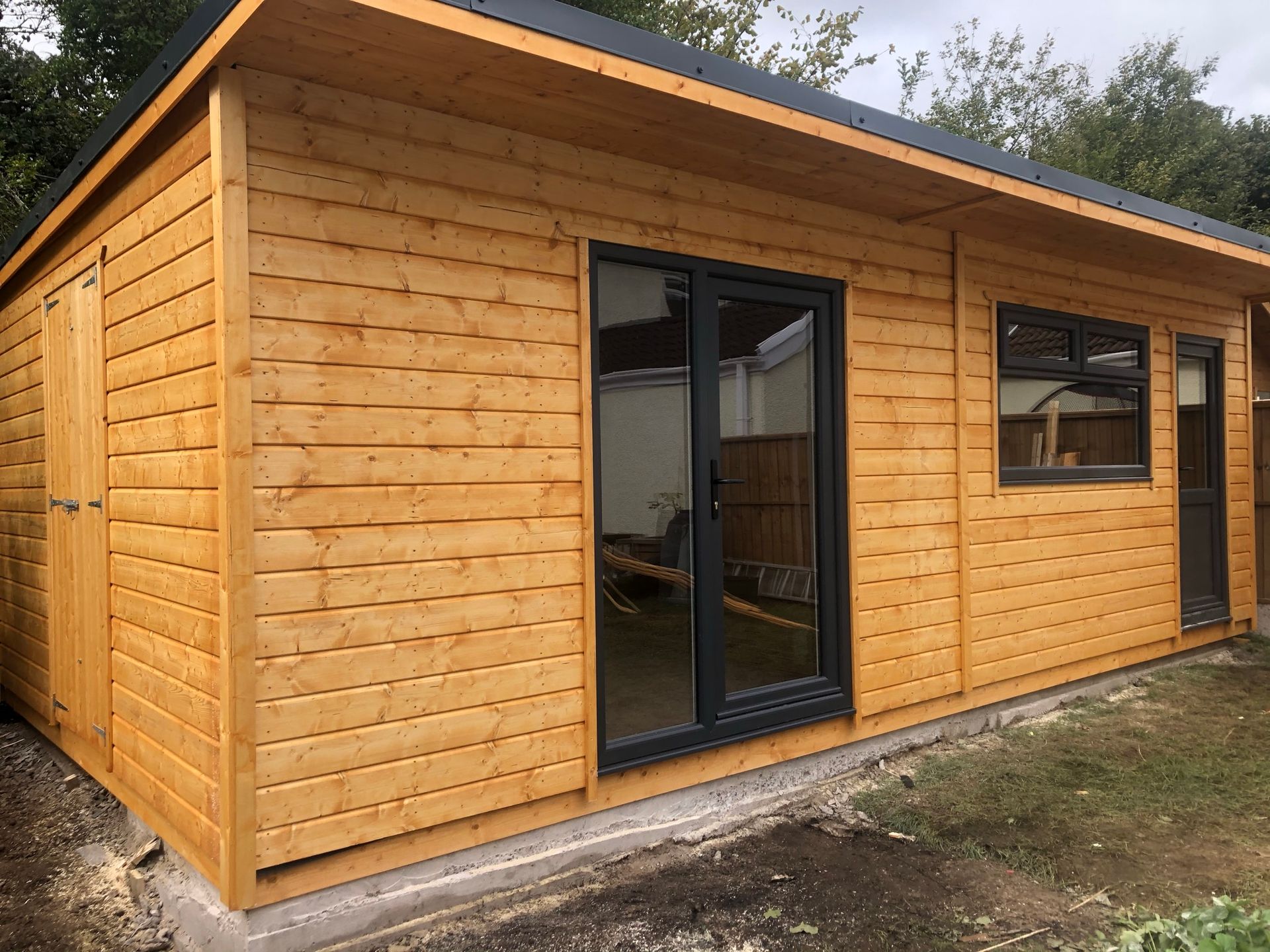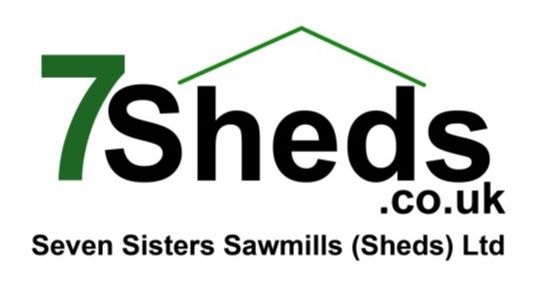PVC Contemporary Buildings
Design Spec
- 3x2 Framework
- PVC*
- Style of your choice
- Colour of your choice
- Apex Style
- Option of Metal Box Profile Roof Sheets
- Pent Style
- Metal Box profile Roof Sheets as standard
- Flat Shiplap
- Lining and insulating available
*We gather quotes for the PVC during your enquiry, Standard height of frame ordered is 2m.
PVc buildings for all uses
Using bigger framework these buildings are perfect for all year round use. Keep the heat in over winter with the PVC and lining and insulating the buildings at an additional cost.
Heights may vary depending on the size of the building.
APEX:
Internal:
- Eves: 7'0" (2133mm)
- Centre: 9'6" (2895mm)
External:
- Eves: 7'6" (2285mm)
- Centre: 10'0" (3048mm)
PENT:
Internal:
- Highest Point: 7'6" (2285mm)
- Lowest Point: 7'0" (2133mm)
External:
- Highest Point : 8'0" (2438mm)
- Lowest Point: 7'6" (2285mm)
Sliding Door, French Door, Single Door, Window.
White, Anthracite, Light Oak...

37' x 12' Garage, Workshop & Storage
This building was separated into 3 areas. The first area was 17' x 12' which was the garage with the roller shutter doors installed at a later date by the customer. The Workshop with the PVC opening was 10' x 12'. both wooden doors you can see had key locks installed ensuring the safety of the building. To the right side there was another door installed in the same way as the 2 you see. The third area for Storage was 10' x 12' on the far right hand side.

24' x 13' Workshop, Storage and Summerhouse Combined
Installed with Anthracite PVC doors and windows selected by the customer, Box profile sheets on roof. A wooden door on the left which was access to the storage area at 1metre x 13'. The Single PVC door with window was the Summerhouse area measuring approx. 3.8m x 13'. The Workshop was the remaining space with the size of 2.3m approx. x 13'. All buildings are separated with divisions that were moved into place during the installation until the customer was happy.
Contact Us to make an enquiry.
Thank you for contacting us.
Please allow us 3-5 Working days to reply.
Check your Spam/Junk folder if you haven't had a reply after this time.
Oops, there was an error sending your message.
Don't know what happened there...
Please try again later.




















